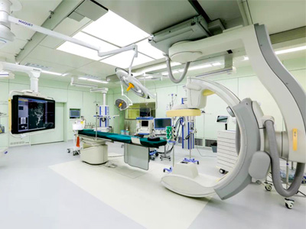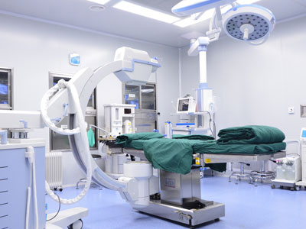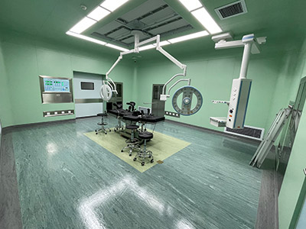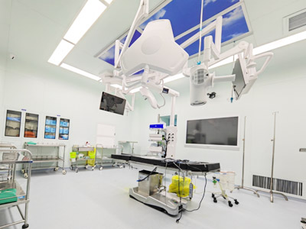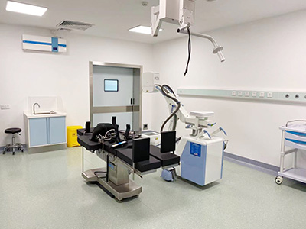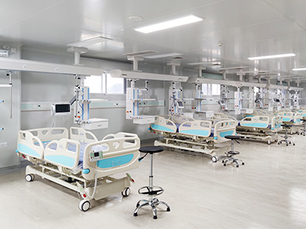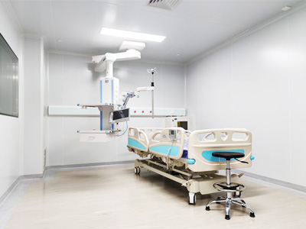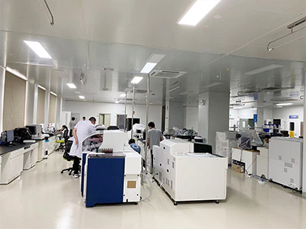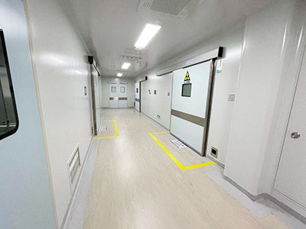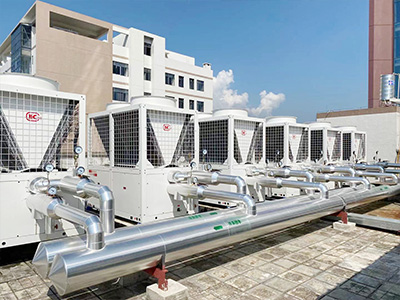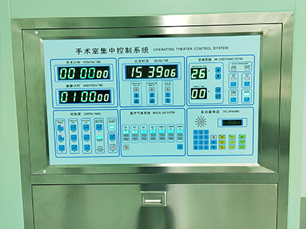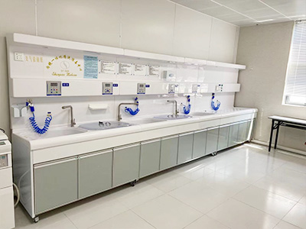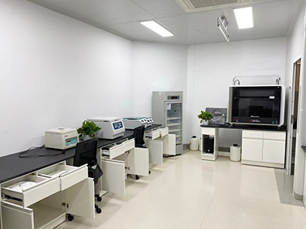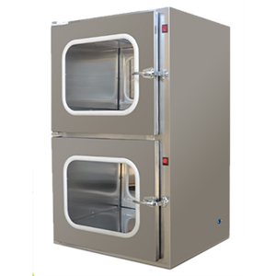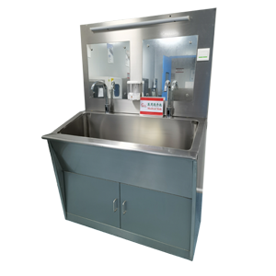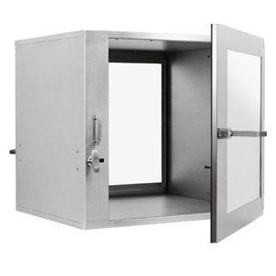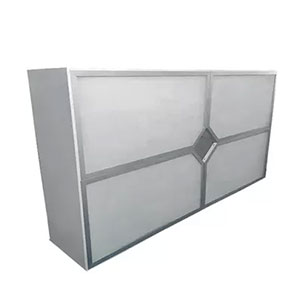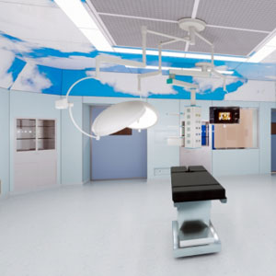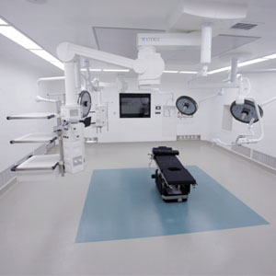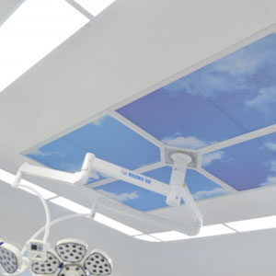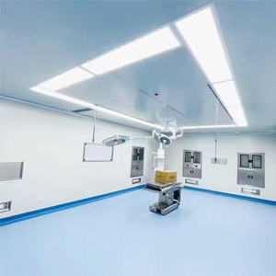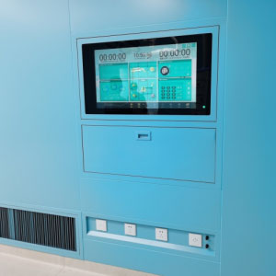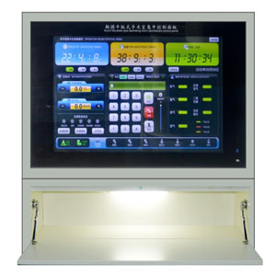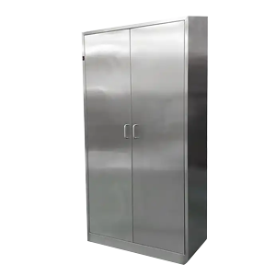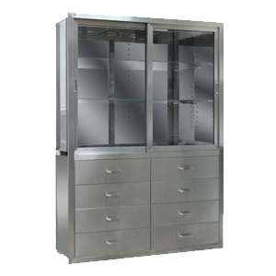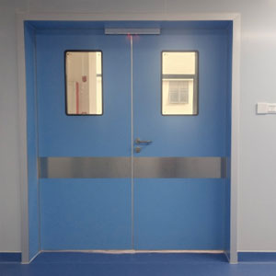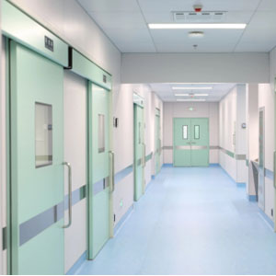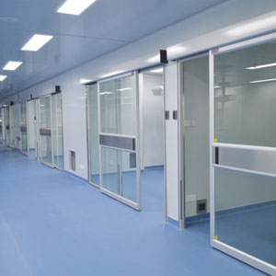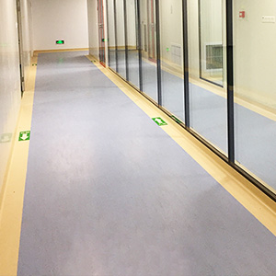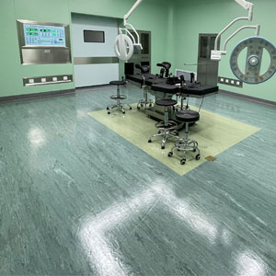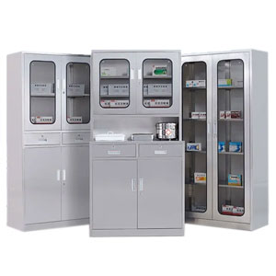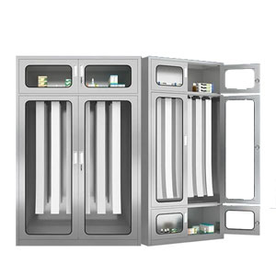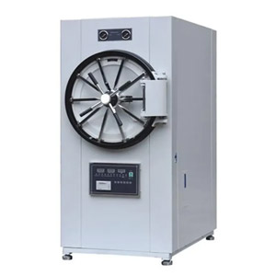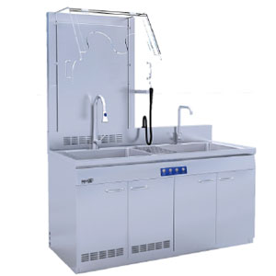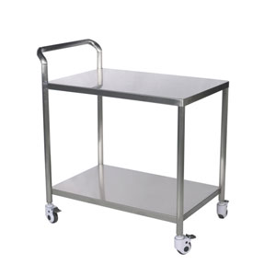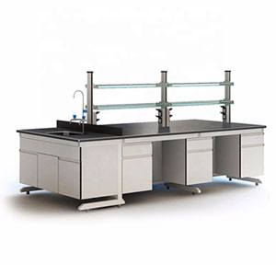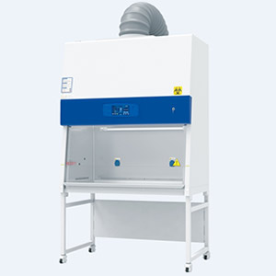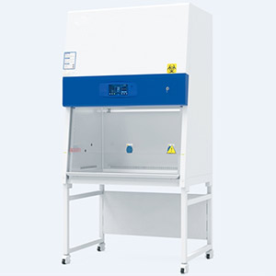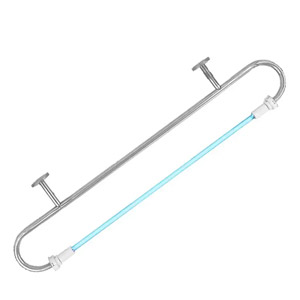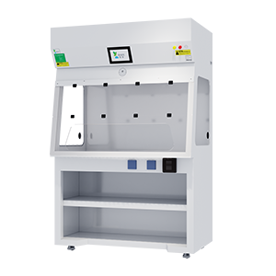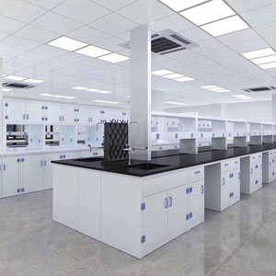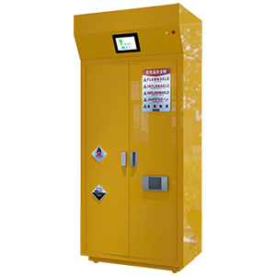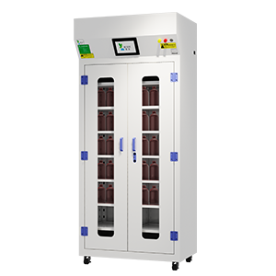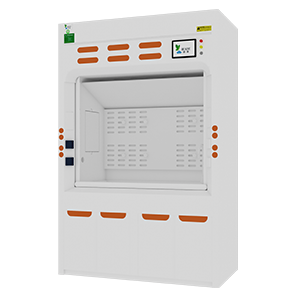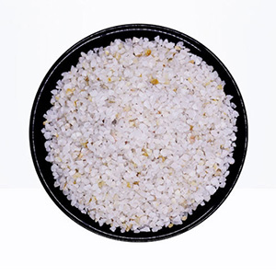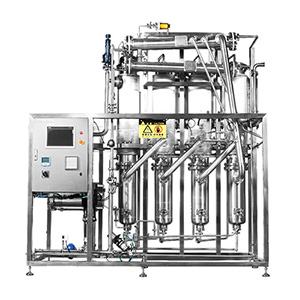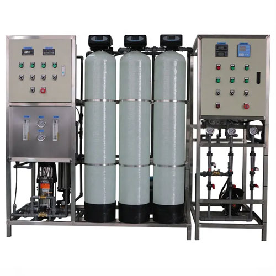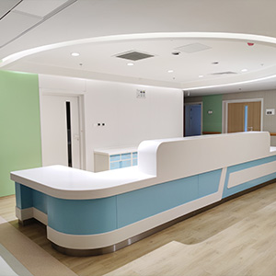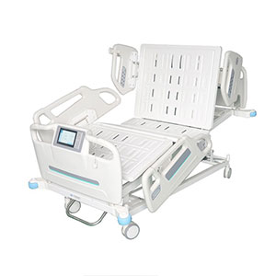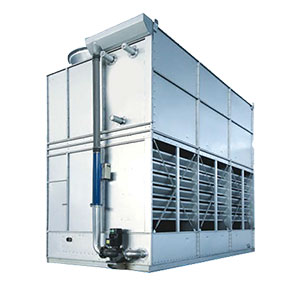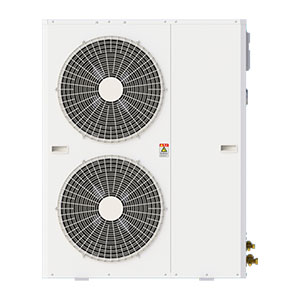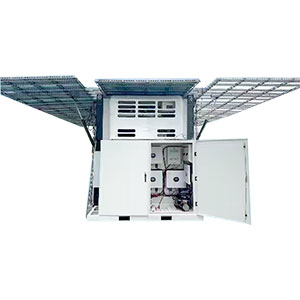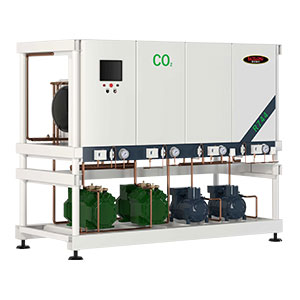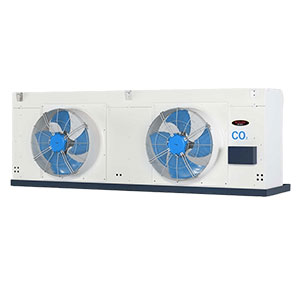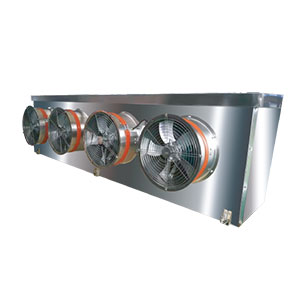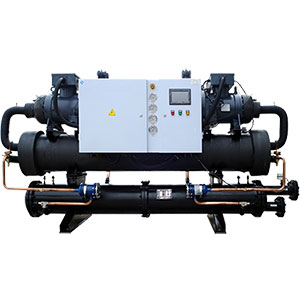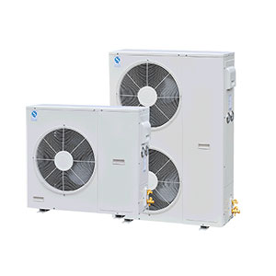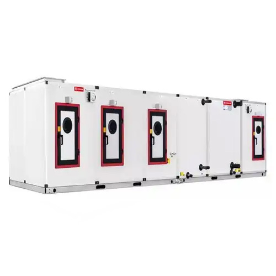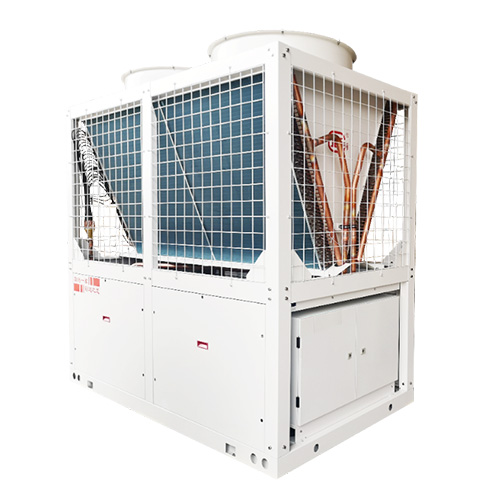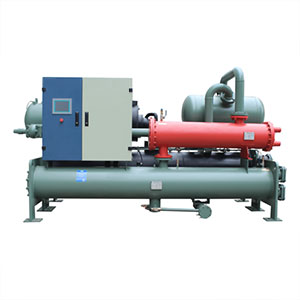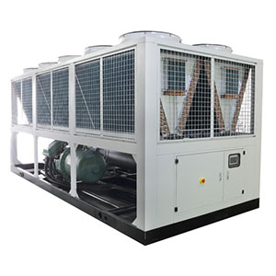Discover our solutions for hospitals
In modern healthcare environments, operating rooms and ICUs serve as the most critical treatment areas, demanding extremely high standards of cleanliness within their indoor environments. As a specialized provider of medical environment solutions, Aosheng Company is dedicated to offering comprehensive cleanroom design and product supporting services to hospitals and other institutions. We ensure that operating rooms, ICUs, and other clean areas meet national and international cleanliness standards, effectively preventing cross-infections and enhancing patient treatment safety as well as healthcare worker efficiency. We provide integrated system solutions that comply with hospital building design codes, encompassing ultra-clean technology suitable for operating rooms, ICUs, and other clean areas; negative pressure isolation technology for postoperative and infectious disease wards; and sterilization and disinfection technology tailored to the normalized epidemic prevention needs in public areas. The various media filters, electrostatic filters, and sterilization equipment.we provide can effectively remove particles and microorganisms from the air, achieving the dual effects of sterilization, disinfection, and air purification, thereby safeguarding indoor air safety in hospitals and related institutions. Additionally, we offer flooring, wall materials, ceiling materials for hospital renovations, as well as various medical furniture.

Improve medical safety and quality
A clean environment reduces the occurrence of medical accidents and improves the quality of medical services.

Improve medical technology
A high-quality medical environment helps to improve the work efficiency and concentration of healthcare professionals.

Enhance the hospital's brand image
A clean environment reflects a hospital's emphasis on patient safety and the advancement of medical technology.
Our Services
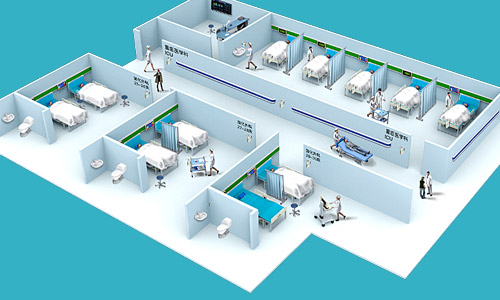
Planning and Design services for hospital projects
● To understand the project requirements and objectives, we will conduct assessments and research on the project's budget allocation, timeline, floor plan layout, technical parameters, and other critical aspects. This ensures that the project adheres to industry norms and scientific principles, ultimately achieving the desired outcomes.
● Provide detailed design drawings for your clean room project, including structural components, HVAC, control systems, electrical parts, clean utilities, process equipment, and more. We utilize 3D BIM modeling for enhanced collaboration and deliver a comprehensive set of final project deliverables.
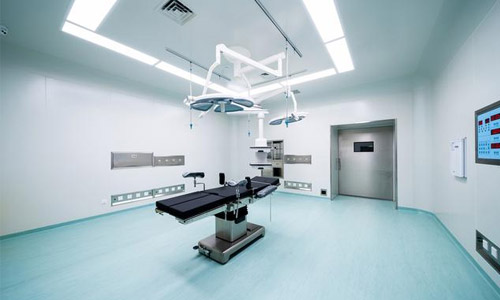
Standardized or customized products for hospital projects
● We provide a variety of standard-specification products such as wall panels, ceilings, floors, purification equipment, control systems, laboratory furniture, and other high-quality products for hospital operating rooms, ICUs, laboratories, and other areas.
● In addition to our portfolio, we are experienced with customizing, reconfiguring, and designing components to serve your needs, no matter how unique or unusual.

Compliance consulting services for hospital projects
● Our team possesses extensive knowledge and practical experience in hospital operating rooms and ICUs, providing you with compliance advice, optimizing project design, layout, and manufacturing processes to ensure your project meets the necessary regulatory standards and satisfies your process requirements.

